Austen Cottage & Carriage House
- 6 Beds |
- 6.5 Baths |
- 21 Guests
- | 5000 Sq Ft
Austen Cottage & Carriage House Description
Property includes dedicated Rosemary Beach® community Beach Access via 9 Private Beach Walkovers. Beach chair service available for an additional cost through RBPOA Beach Service. Complimentary access to Rosemary Beach® Fitness and complimentary court time at Rosemary Beach® Racquet Club also included.
Welcome to the place where luxury and comfort meet in this chic Benecki home, just steps away from the Rosemary Beach® Fitness Center and Racquet Club. The soothing neutral tones of the Venetian plaster walls greet you upon entry as your eyes are drawn upwards to the grand staircase across from the first floor master suite. The master is home to a grand king bed with a spa-style private bathroom, which features double vanities and a walk-in shower of Carrera marble.
Stroll through the foyer and gaze upon the large, open floor plan and towards the ultra-modern kitchen. Enjoy ample space for meal preparation as your guests are seated in lush, woven bar seats around the stone island. Feel like a celebrity chef as you cook over a Wolf gas range with a six-burner cooktop, plus griddle and oven warmer. The kitchen overflows into a grand scullery complete with a second dishwasher, additional sink, microwave, extra coffee maker, mixers and plenty of storage space. The subzero refrigerator and
U-Line 2 drawer wine chiller are hidden behind beautiful custom cabinetry. As you breeze through the open living room, be sure to gaze upwards to the hand-crafted wooden beams that line the ceiling and pair perfectly with a rustic farmhouse table. Mixed in are contemporary oil-rubbed bronze light fixtures and a sleek 65-inch flat screen TV with surround sound. Atlanta designer, Melanie Turner, left no detail unnoticed. The grand room also features a fireplace, perfect for curling up with a good book and a glass of vino, as well as a lush L-shaped sectional and two cushioned ottomans. Make your way through the fully retractable, sliding paneled glass doors and out onto your private patio to enjoy a private pool, complete with a three-step entry. Around the corner, discover an ultra-modern gas grill and icemaker, along with an outdoor dining table for 6, perfect for hosting outdoor gatherings.
Back inside, ascend upstairs to admire the view from the cozy reading nook, with perfect daytime lighting for a vacation selfie! Next, you will find a guest bedroom and en suite bath that is fit for a king. Only a few steps farther and you are immersed in soft, pink tones and mirrored bedside tables to please even the most particular queen. Both en suite baths boast single marble vanities, water closets and marble shower and tub combinations. At the end of the second-floor hallway, you will find a spacious laundry room with a HE washer and dryer, along with premium counter space for folding. Austen Cottage's master suite features a plush sitting room, king bed marble rich bathroom complete with soaking tub and walk-in marble shower.
Entertain in style in the 3rd-floor billiard room complete with a massive grey, suede sofa with enough seating for twelve and a 65" Flat-screen TV with surround sound. Off of the billiard room is a custom in-home theatre, featuring an 80-inch, high definition TV with lounge chairs, perfect for a relaxing night in. Tucked away in the corner is a dry bar area with mini-fridge and microwave for easy preparation of snacks and drinks during a movie or pool competitions.
Finally, make your way to a fabulous bunk room that boasts four custom built-in bunks, complete with private flat-screens for the bottom beds. A large bathroom is shared between the in-home theatre, billiard room and the bunkroom featuring double marble vanities and a large walk-in shower.
But that’s not all! The main house is shared with a stunningly quaint carriage house, off of the glorious courtyard and pool area. Featuring fresh pine-wooded floors, and a table for four greets you upon entry, then leads into a seating area with a plush sofa and chair that complements the room perfectly. The living area is completed with a 40-inch plasma TV and modern, neutral décor. The carriage house master features a queen bed, paired with matching nightstands. The luscious bathroom invites you to relax with a tiled shower and single vanity.
Garage parking for two vehicles.
Ideally located next to the Rosemary Beach Fitness Center, Sky Pool. Racquet Club, and an easy five-minute walk to the beach, and a two-minute walk to Town Center.
7 NIGHT MINIMUM, SATURDAY-SATURDAY DURING SPRING BREAK AND SUMMER
Welcome to the place where luxury and comfort meet in this chic Benecki home, just steps away from the Rosemary Beach® Fitness Center and Racquet Club. The soothing neutral tones of the Venetian plaster walls greet you upon entry as your eyes are drawn upwards to the grand staircase across from the first floor master suite. The master is home to a grand king bed with a spa-style private bathroom, which features double vanities and a walk-in shower of Carrera marble.
Stroll through the foyer and gaze upon the large, open floor plan and towards the ultra-modern kitchen. Enjoy ample space for meal preparation as your guests are seated in lush, woven bar seats around the stone island. Feel like a celebrity chef as you cook over a Wolf gas range with a six-burner cooktop, plus griddle and oven warmer. The kitchen overflows into a grand scullery complete with a second dishwasher, additional sink, microwave, extra coffee maker, mixers and plenty of storage space. The subzero refrigerator and
U-Line 2 drawer wine chiller are hidden behind beautiful custom cabinetry. As you breeze through the open living room, be sure to gaze upwards to the hand-crafted wooden beams that line the ceiling and pair perfectly with a rustic farmhouse table. Mixed in are contemporary oil-rubbed bronze light fixtures and a sleek 65-inch flat screen TV with surround sound. Atlanta designer, Melanie Turner, left no detail unnoticed. The grand room also features a fireplace, perfect for curling up with a good book and a glass of vino, as well as a lush L-shaped sectional and two cushioned ottomans. Make your way through the fully retractable, sliding paneled glass doors and out onto your private patio to enjoy a private pool, complete with a three-step entry. Around the corner, discover an ultra-modern gas grill and icemaker, along with an outdoor dining table for 6, perfect for hosting outdoor gatherings.
Back inside, ascend upstairs to admire the view from the cozy reading nook, with perfect daytime lighting for a vacation selfie! Next, you will find a guest bedroom and en suite bath that is fit for a king. Only a few steps farther and you are immersed in soft, pink tones and mirrored bedside tables to please even the most particular queen. Both en suite baths boast single marble vanities, water closets and marble shower and tub combinations. At the end of the second-floor hallway, you will find a spacious laundry room with a HE washer and dryer, along with premium counter space for folding. Austen Cottage's master suite features a plush sitting room, king bed marble rich bathroom complete with soaking tub and walk-in marble shower.
Entertain in style in the 3rd-floor billiard room complete with a massive grey, suede sofa with enough seating for twelve and a 65" Flat-screen TV with surround sound. Off of the billiard room is a custom in-home theatre, featuring an 80-inch, high definition TV with lounge chairs, perfect for a relaxing night in. Tucked away in the corner is a dry bar area with mini-fridge and microwave for easy preparation of snacks and drinks during a movie or pool competitions.
Finally, make your way to a fabulous bunk room that boasts four custom built-in bunks, complete with private flat-screens for the bottom beds. A large bathroom is shared between the in-home theatre, billiard room and the bunkroom featuring double marble vanities and a large walk-in shower.
But that’s not all! The main house is shared with a stunningly quaint carriage house, off of the glorious courtyard and pool area. Featuring fresh pine-wooded floors, and a table for four greets you upon entry, then leads into a seating area with a plush sofa and chair that complements the room perfectly. The living area is completed with a 40-inch plasma TV and modern, neutral décor. The carriage house master features a queen bed, paired with matching nightstands. The luscious bathroom invites you to relax with a tiled shower and single vanity.
Garage parking for two vehicles.
Ideally located next to the Rosemary Beach Fitness Center, Sky Pool. Racquet Club, and an easy five-minute walk to the beach, and a two-minute walk to Town Center.
7 NIGHT MINIMUM, SATURDAY-SATURDAY DURING SPRING BREAK AND SUMMER
Pool can be heated October 1st through May 1st for an additional fee.
Amenities
8 Complimentary Adult Bicycles
First Floor Living and Kitchen Area
Luxury Collection
Outdoor Summer Kitchen
Media Room
Heated Community Pool
Rewards Card
Fireplace
Private Pool
Kitchen
Dining Area
Refrigerator
Coffee Maker
Microwave
Dishwasher
Dishes Utensils
Stove
Toaster
Oven
Room
BBQ
Fridge
Freezer
Internet
Washer
Dryer
Parking
Fitness Room
TV
Gym
Grill
Bicycle
Bicycles available
Golf course within 30 min drive
- Checkin Available
- Checkout Available
- Not Available
- Available
- Checkin Available
- Checkout Available
- Not Available
Seasonal Rates (Nightly)
Select number of months to display:
{[review.title]}
Guest Review
by
on
| Room | Beds | Baths | TVs | Comments |
|---|---|---|---|---|
| {[room.name]} |
{[room.beds_details]}
|
{[room.bathroom_details]}
|
{[room.television_details]}
|
{[room.comments]} |
Property includes dedicated Rosemary Beach® community Beach Access via 9 Private Beach Walkovers. Beach chair service available for an additional cost through RBPOA Beach Service. Complimentary access to Rosemary Beach® Fitness and complimentary court time at Rosemary Beach® Racquet Club also included.
Welcome to the place where luxury and comfort meet in this chic Benecki home, just steps away from the Rosemary Beach® Fitness Center and Racquet Club. The soothing neutral tones of the Venetian plaster walls greet you upon entry as your eyes are drawn upwards to the grand staircase across from the first floor master suite. The master is home to a grand king bed with a spa-style private bathroom, which features double vanities and a walk-in shower of Carrera marble.
Stroll through the foyer and gaze upon the large, open floor plan and towards the ultra-modern kitchen. Enjoy ample space for meal preparation as your guests are seated in lush, woven bar seats around the stone island. Feel like a celebrity chef as you cook over a Wolf gas range with a six-burner cooktop, plus griddle and oven warmer. The kitchen overflows into a grand scullery complete with a second dishwasher, additional sink, microwave, extra coffee maker, mixers and plenty of storage space. The subzero refrigerator and
U-Line 2 drawer wine chiller are hidden behind beautiful custom cabinetry. As you breeze through the open living room, be sure to gaze upwards to the hand-crafted wooden beams that line the ceiling and pair perfectly with a rustic farmhouse table. Mixed in are contemporary oil-rubbed bronze light fixtures and a sleek 65-inch flat screen TV with surround sound. Atlanta designer, Melanie Turner, left no detail unnoticed. The grand room also features a fireplace, perfect for curling up with a good book and a glass of vino, as well as a lush L-shaped sectional and two cushioned ottomans. Make your way through the fully retractable, sliding paneled glass doors and out onto your private patio to enjoy a private pool, complete with a three-step entry. Around the corner, discover an ultra-modern gas grill and icemaker, along with an outdoor dining table for 6, perfect for hosting outdoor gatherings.
Back inside, ascend upstairs to admire the view from the cozy reading nook, with perfect daytime lighting for a vacation selfie! Next, you will find a guest bedroom and en suite bath that is fit for a king. Only a few steps farther and you are immersed in soft, pink tones and mirrored bedside tables to please even the most particular queen. Both en suite baths boast single marble vanities, water closets and marble shower and tub combinations. At the end of the second-floor hallway, you will find a spacious laundry room with a HE washer and dryer, along with premium counter space for folding. Austen Cottage's master suite features a plush sitting room, king bed marble rich bathroom complete with soaking tub and walk-in marble shower.
Entertain in style in the 3rd-floor billiard room complete with a massive grey, suede sofa with enough seating for twelve and a 65" Flat-screen TV with surround sound. Off of the billiard room is a custom in-home theatre, featuring an 80-inch, high definition TV with lounge chairs, perfect for a relaxing night in. Tucked away in the corner is a dry bar area with mini-fridge and microwave for easy preparation of snacks and drinks during a movie or pool competitions.
Finally, make your way to a fabulous bunk room that boasts four custom built-in bunks, complete with private flat-screens for the bottom beds. A large bathroom is shared between the in-home theatre, billiard room and the bunkroom featuring double marble vanities and a large walk-in shower.
But that’s not all! The main house is shared with a stunningly quaint carriage house, off of the glorious courtyard and pool area. Featuring fresh pine-wooded floors, and a table for four greets you upon entry, then leads into a seating area with a plush sofa and chair that complements the room perfectly. The living area is completed with a 40-inch plasma TV and modern, neutral décor. The carriage house master features a queen bed, paired with matching nightstands. The luscious bathroom invites you to relax with a tiled shower and single vanity.
Garage parking for two vehicles.
Ideally located next to the Rosemary Beach Fitness Center, Sky Pool. Racquet Club, and an easy five-minute walk to the beach, and a two-minute walk to Town Center.
7 NIGHT MINIMUM, SATURDAY-SATURDAY DURING SPRING BREAK AND SUMMER
Welcome to the place where luxury and comfort meet in this chic Benecki home, just steps away from the Rosemary Beach® Fitness Center and Racquet Club. The soothing neutral tones of the Venetian plaster walls greet you upon entry as your eyes are drawn upwards to the grand staircase across from the first floor master suite. The master is home to a grand king bed with a spa-style private bathroom, which features double vanities and a walk-in shower of Carrera marble.
Stroll through the foyer and gaze upon the large, open floor plan and towards the ultra-modern kitchen. Enjoy ample space for meal preparation as your guests are seated in lush, woven bar seats around the stone island. Feel like a celebrity chef as you cook over a Wolf gas range with a six-burner cooktop, plus griddle and oven warmer. The kitchen overflows into a grand scullery complete with a second dishwasher, additional sink, microwave, extra coffee maker, mixers and plenty of storage space. The subzero refrigerator and
U-Line 2 drawer wine chiller are hidden behind beautiful custom cabinetry. As you breeze through the open living room, be sure to gaze upwards to the hand-crafted wooden beams that line the ceiling and pair perfectly with a rustic farmhouse table. Mixed in are contemporary oil-rubbed bronze light fixtures and a sleek 65-inch flat screen TV with surround sound. Atlanta designer, Melanie Turner, left no detail unnoticed. The grand room also features a fireplace, perfect for curling up with a good book and a glass of vino, as well as a lush L-shaped sectional and two cushioned ottomans. Make your way through the fully retractable, sliding paneled glass doors and out onto your private patio to enjoy a private pool, complete with a three-step entry. Around the corner, discover an ultra-modern gas grill and icemaker, along with an outdoor dining table for 6, perfect for hosting outdoor gatherings.
Back inside, ascend upstairs to admire the view from the cozy reading nook, with perfect daytime lighting for a vacation selfie! Next, you will find a guest bedroom and en suite bath that is fit for a king. Only a few steps farther and you are immersed in soft, pink tones and mirrored bedside tables to please even the most particular queen. Both en suite baths boast single marble vanities, water closets and marble shower and tub combinations. At the end of the second-floor hallway, you will find a spacious laundry room with a HE washer and dryer, along with premium counter space for folding. Austen Cottage's master suite features a plush sitting room, king bed marble rich bathroom complete with soaking tub and walk-in marble shower.
Entertain in style in the 3rd-floor billiard room complete with a massive grey, suede sofa with enough seating for twelve and a 65" Flat-screen TV with surround sound. Off of the billiard room is a custom in-home theatre, featuring an 80-inch, high definition TV with lounge chairs, perfect for a relaxing night in. Tucked away in the corner is a dry bar area with mini-fridge and microwave for easy preparation of snacks and drinks during a movie or pool competitions.
Finally, make your way to a fabulous bunk room that boasts four custom built-in bunks, complete with private flat-screens for the bottom beds. A large bathroom is shared between the in-home theatre, billiard room and the bunkroom featuring double marble vanities and a large walk-in shower.
But that’s not all! The main house is shared with a stunningly quaint carriage house, off of the glorious courtyard and pool area. Featuring fresh pine-wooded floors, and a table for four greets you upon entry, then leads into a seating area with a plush sofa and chair that complements the room perfectly. The living area is completed with a 40-inch plasma TV and modern, neutral décor. The carriage house master features a queen bed, paired with matching nightstands. The luscious bathroom invites you to relax with a tiled shower and single vanity.
Garage parking for two vehicles.
Ideally located next to the Rosemary Beach Fitness Center, Sky Pool. Racquet Club, and an easy five-minute walk to the beach, and a two-minute walk to Town Center.
7 NIGHT MINIMUM, SATURDAY-SATURDAY DURING SPRING BREAK AND SUMMER
Pool can be heated October 1st through May 1st for an additional fee.
8 Complimentary Adult Bicycles
First Floor Living and Kitchen Area
Luxury Collection
Outdoor Summer Kitchen
Media Room
Heated Community Pool
Rewards Card
Fireplace
Private Pool
Kitchen
Dining Area
Refrigerator
Coffee Maker
Microwave
Dishwasher
Dishes Utensils
Stove
Toaster
Oven
Room
BBQ
Fridge
Freezer
Internet
Washer
Dryer
Parking
Fitness Room
TV
Gym
Grill
Bicycle
Bicycles available
Golf course within 30 min drive
- Checkin Available
- Checkout Available
- Not Available
- Available
- Checkin Available
- Checkout Available
- Not Available
Seasonal Rates (Nightly)
Select number of months to display:
{[review.title]}
Guest Review
by {[review.first_name]} on {[review.creation_date.split(' ')[0]]}
Rooms Details
| Room | Beds | Baths | TVs | Comments |
|---|---|---|---|---|
| {[room.name]} |
{[room.beds_details]}
|
{[room.bathroom_details]}
|
{[room.television_details]}
|
{[room.comments]} |
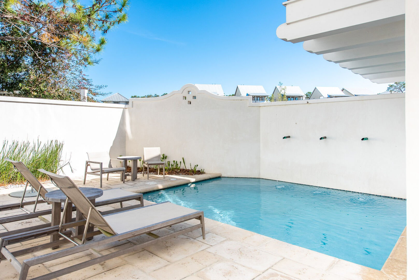
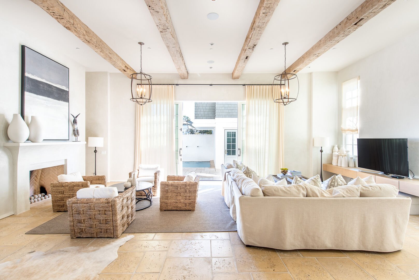
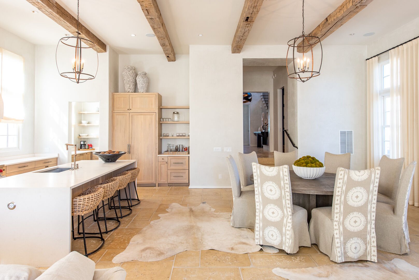
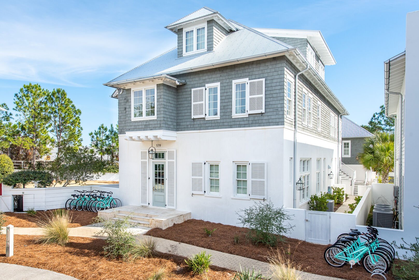
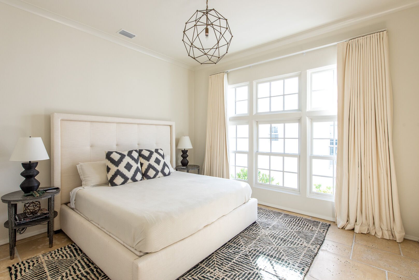
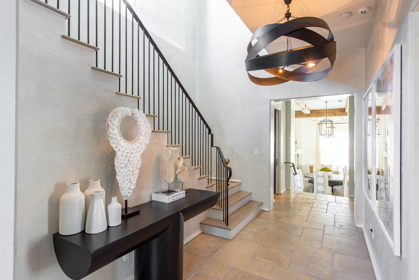
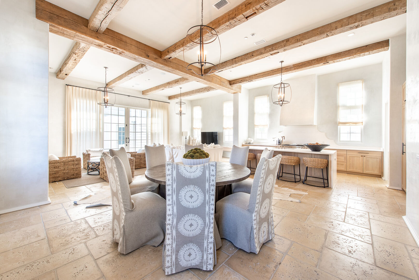
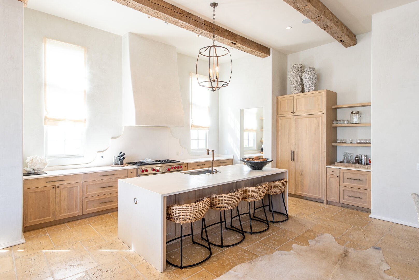
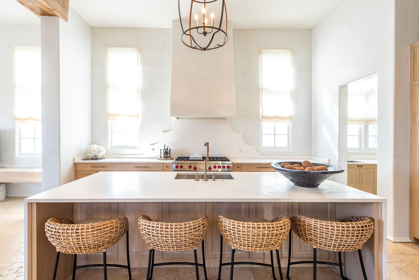
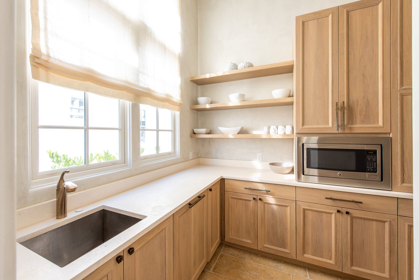
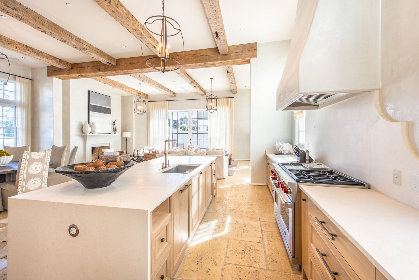
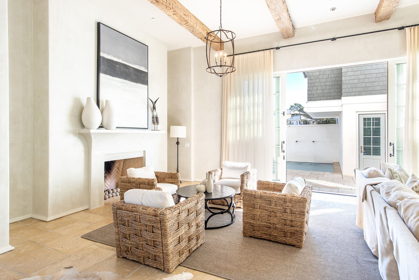
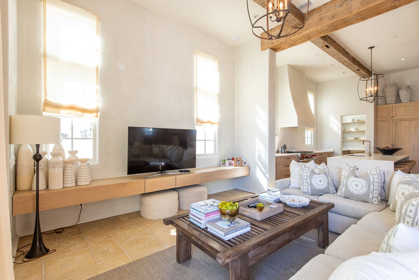
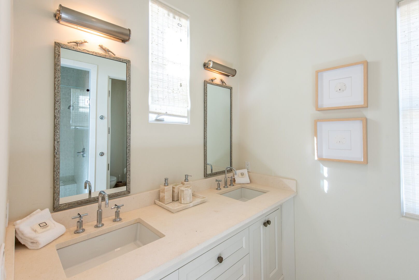
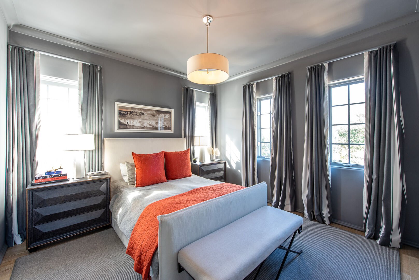
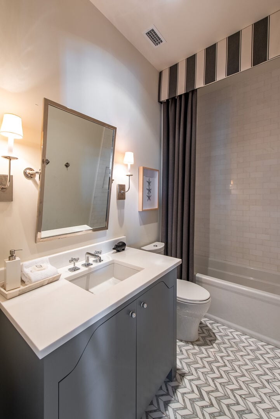
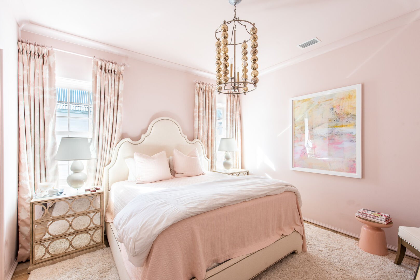
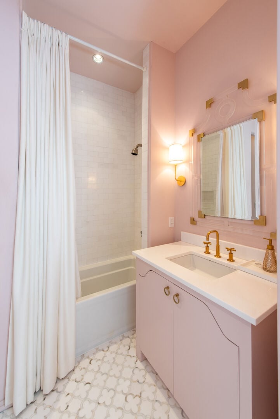
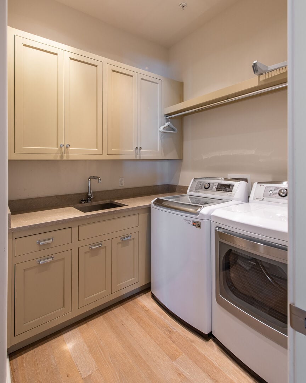
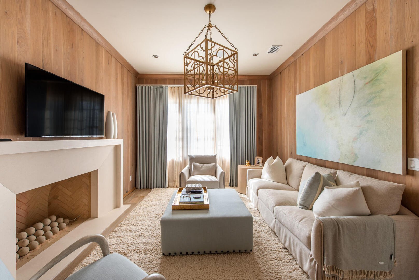
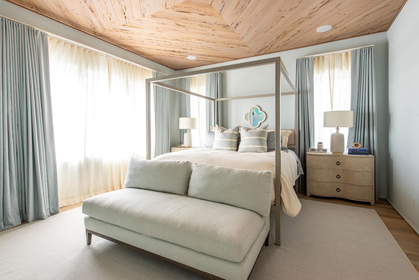
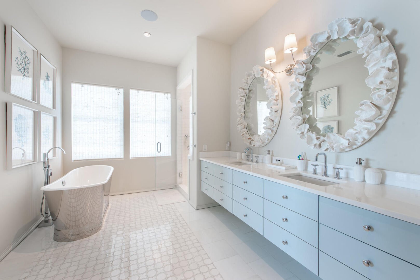
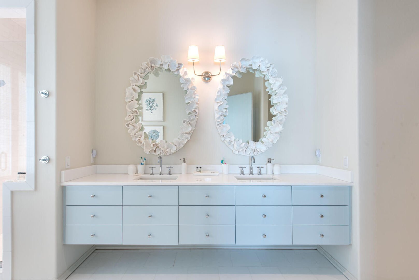
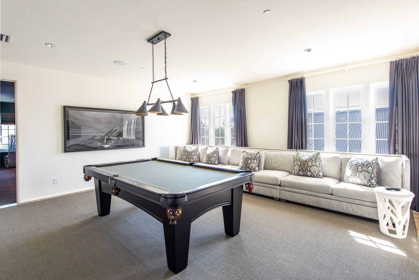
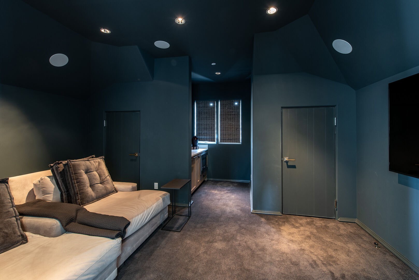
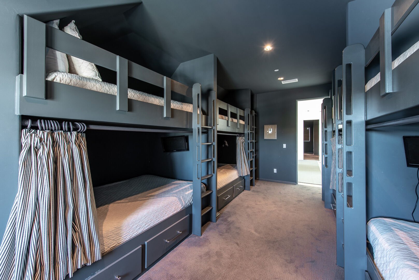
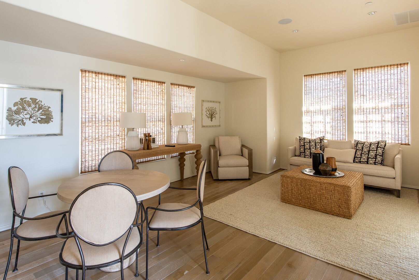
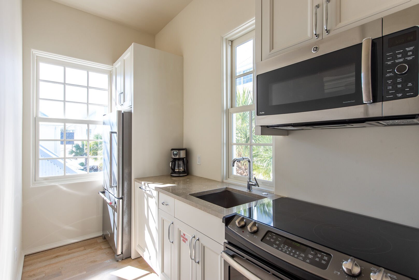
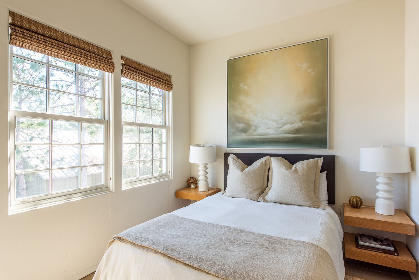





























































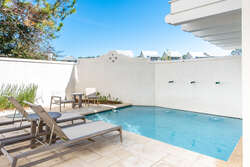







































 Secure Booking Experience
Secure Booking Experience