Checked Out Cottage
- 5 Beds |
- 5 Baths |
- 12 Guests
- | 3647 Sq Ft
Checked Out Cottage Description
Property includes dedicated Rosemary Beach® community Beach Access via 9 Private Beach Walkovers. Beach chair service available for an additional cost through RBPOA Beach Service. Complimentary access to Rosemary Beach® Fitness and complimentary court time at Rosemary Beach® Racquet Club also included.
"Checked Out" at 32 W Kingston Road in Rosemary Beach, FL is the definition of luxury featuring beautiful architecture, exceptional construction and only the highest quality finishes throughout. Enter through the oversized mahogany door and into the home of your dreams! This amazing courtyard style home features a private pool and courtyard area, 4 King master bedrooms, a bunk room and 5.5 baths sleeping up to 12 guests. The unique U shape floor plan lends itself to beautiful pool and courtyard views from the living room, dining area, kitchen, and master suite on the first floor as well as the second-floor balcony off the guest bedrooms. The spacious open floor plan living area flows into a gorgeous kitchen sure to bring out your inner chef! Spectacular artwork can be found throughout the home as well as floor to ceiling custom tiled showers, modern decor, flat screen TVs, oversized windows, polished concrete floors on the first level and custom hardwood floors on the second level. This unique Rosemary Beach home is the perfect place for your family to be "Checked Out" from your busy lives in the real world!
Upon entering the home, you are greeted by a spacious living room and dining area which flows into the gourmet kitchen. The dining area seats 8 with seating for 4 additional guests at large kitchen island. Carrera Marble counter tops, wonderful custom cabinetry, and stainless steel Thermador appliances make up the kitchen including a farm sink and custom hood vent. The double oven features built-in steam and convection with six burner gas grill and griddle cooktop. Just past the kitchen you will find a large laundry room easily accessible from the hallway off the pool. The laundry room has an Electrolux washer and dryer, a folding station, cabinet storage, utility sink and an additional refrigerator perfect for poolside snacks and refreshments. At the end of the hallway are 2 of the home's King master bedrooms. The incredible King Master Suite features a shiplap vaulted ceiling, sitting area and private access to the pool courtyard. The en suite Master Bathroom is hidden away behind sliding barn doors and has double vanity, separate water closet, large soaking tub with hand-held sprayer and a spacious walk-in shower with bench seating and dual shower heads. Also in the bathroom is a massive walk-in closet. King Master Bedroom #2 has a hallway desk area at the entry and a spacious walk-in closet. The en suite bathroom has a double vanity, separate water closet and walk-in shower with dual shower heads.
The private pool and courtyard are situated in the center of the U shape layout easily accessible from multiple areas of the home. There is a half bathroom off the main living area which is also accessible directly from the courtyard. Just outside the bathroom is an outdoor shower head. The pool is surrounded by a spacious courtyard patio perfect for lazy afternoons and has a large Artisan grill with custom hood vent and built-in prep station.
On the second level of the home, you will find the remaining 3 bedrooms as well as a second living area. The second-floor landing opens into a living area with oversized window bench seating and a hallway bathroom with a tub/shower combination. Just through a set of sliding barn doors is the Bunk Room. There are 2 sets of bunk beds (4 Twins) each with its own reading light, open closet nooks on either side and access to the 2nd floor balcony overlooking the pool courtyard. To the left is King Master Bedroom #3 which also shares access to the balcony. The en suite bathroom features a single vanity and walk-in shower with bench seating. King Master Bedroom #4 to the right of the Bunk Room has an en suite bathroom with double vanity, walk-in shower with bench seating and dual shower heads.
Driveway parking for three vehicles.
DURING SPRING BREAK AND SUMMER, THIS PROPERTY RENTS 7 NIGHTS – SATURDAY TO SATURDAY.
Pool can be heated October 1st through May 1st for an additional fee.
STR23-001350
Amenities
- Checkin Available
- Checkout Available
- Not Available
- Available
- Checkin Available
- Checkout Available
- Not Available
Seasonal Rates (Nightly)
{[review.title]}
Guest Review
| Room | Beds | Baths | TVs | Comments |
|---|---|---|---|---|
| {[room.name]} |
{[room.beds_details]}
|
{[room.bathroom_details]}
|
{[room.television_details]}
|
{[room.comments]} |
Property includes dedicated Rosemary Beach® community Beach Access via 9 Private Beach Walkovers. Beach chair service available for an additional cost through RBPOA Beach Service. Complimentary access to Rosemary Beach® Fitness and complimentary court time at Rosemary Beach® Racquet Club also included.
"Checked Out" at 32 W Kingston Road in Rosemary Beach, FL is the definition of luxury featuring beautiful architecture, exceptional construction and only the highest quality finishes throughout. Enter through the oversized mahogany door and into the home of your dreams! This amazing courtyard style home features a private pool and courtyard area, 4 King master bedrooms, a bunk room and 5.5 baths sleeping up to 12 guests. The unique U shape floor plan lends itself to beautiful pool and courtyard views from the living room, dining area, kitchen, and master suite on the first floor as well as the second-floor balcony off the guest bedrooms. The spacious open floor plan living area flows into a gorgeous kitchen sure to bring out your inner chef! Spectacular artwork can be found throughout the home as well as floor to ceiling custom tiled showers, modern decor, flat screen TVs, oversized windows, polished concrete floors on the first level and custom hardwood floors on the second level. This unique Rosemary Beach home is the perfect place for your family to be "Checked Out" from your busy lives in the real world!
Upon entering the home, you are greeted by a spacious living room and dining area which flows into the gourmet kitchen. The dining area seats 8 with seating for 4 additional guests at large kitchen island. Carrera Marble counter tops, wonderful custom cabinetry, and stainless steel Thermador appliances make up the kitchen including a farm sink and custom hood vent. The double oven features built-in steam and convection with six burner gas grill and griddle cooktop. Just past the kitchen you will find a large laundry room easily accessible from the hallway off the pool. The laundry room has an Electrolux washer and dryer, a folding station, cabinet storage, utility sink and an additional refrigerator perfect for poolside snacks and refreshments. At the end of the hallway are 2 of the home's King master bedrooms. The incredible King Master Suite features a shiplap vaulted ceiling, sitting area and private access to the pool courtyard. The en suite Master Bathroom is hidden away behind sliding barn doors and has double vanity, separate water closet, large soaking tub with hand-held sprayer and a spacious walk-in shower with bench seating and dual shower heads. Also in the bathroom is a massive walk-in closet. King Master Bedroom #2 has a hallway desk area at the entry and a spacious walk-in closet. The en suite bathroom has a double vanity, separate water closet and walk-in shower with dual shower heads.
The private pool and courtyard are situated in the center of the U shape layout easily accessible from multiple areas of the home. There is a half bathroom off the main living area which is also accessible directly from the courtyard. Just outside the bathroom is an outdoor shower head. The pool is surrounded by a spacious courtyard patio perfect for lazy afternoons and has a large Artisan grill with custom hood vent and built-in prep station.
On the second level of the home, you will find the remaining 3 bedrooms as well as a second living area. The second-floor landing opens into a living area with oversized window bench seating and a hallway bathroom with a tub/shower combination. Just through a set of sliding barn doors is the Bunk Room. There are 2 sets of bunk beds (4 Twins) each with its own reading light, open closet nooks on either side and access to the 2nd floor balcony overlooking the pool courtyard. To the left is King Master Bedroom #3 which also shares access to the balcony. The en suite bathroom features a single vanity and walk-in shower with bench seating. King Master Bedroom #4 to the right of the Bunk Room has an en suite bathroom with double vanity, walk-in shower with bench seating and dual shower heads.
Driveway parking for three vehicles.
DURING SPRING BREAK AND SUMMER, THIS PROPERTY RENTS 7 NIGHTS – SATURDAY TO SATURDAY.
Pool can be heated October 1st through May 1st for an additional fee.
STR23-001350
- Checkin Available
- Checkout Available
- Not Available
- Available
- Checkin Available
- Checkout Available
- Not Available
Seasonal Rates (Nightly)
{[review.title]}
Guest Review
by {[review.first_name]} on {[review.creation_date.split(' ')[0]]}| Room | Beds | Baths | TVs | Comments |
|---|---|---|---|---|
| {[room.name]} |
{[room.beds_details]}
|
{[room.bathroom_details]}
|
{[room.television_details]}
|
{[room.comments]} |
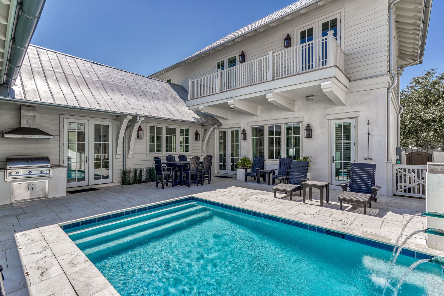
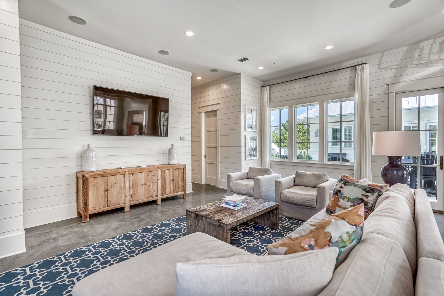
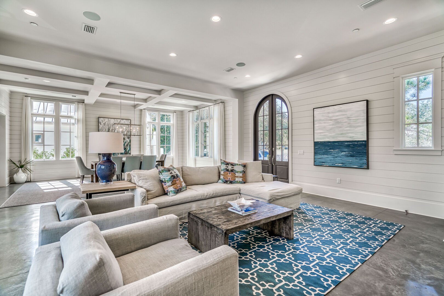
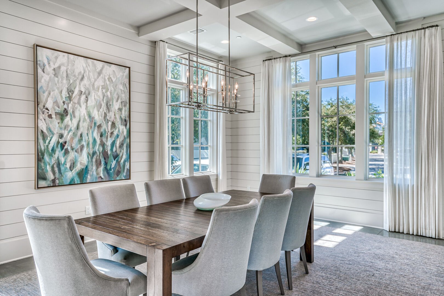
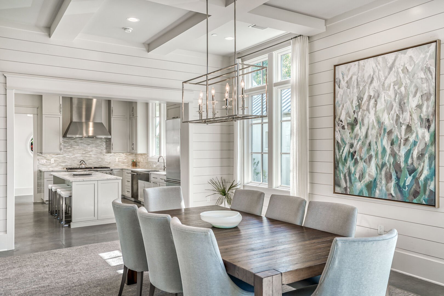
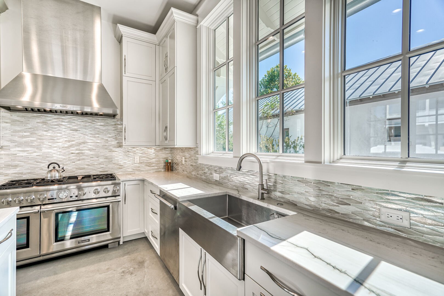
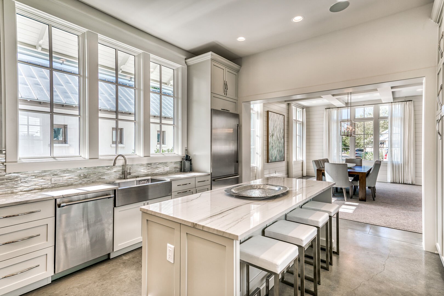
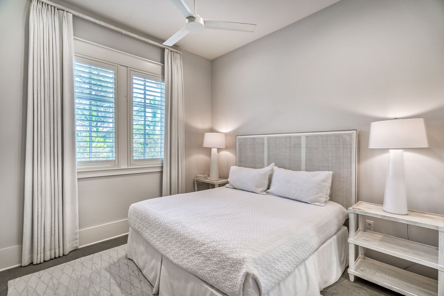
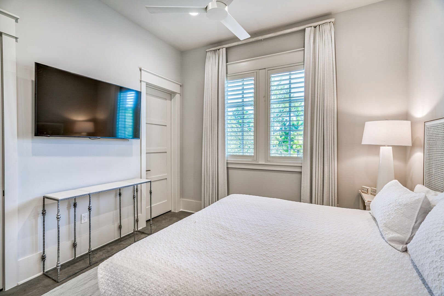
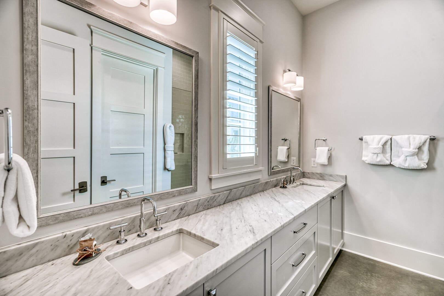
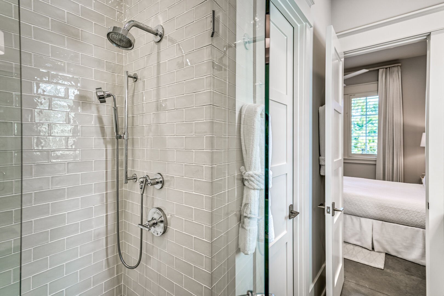
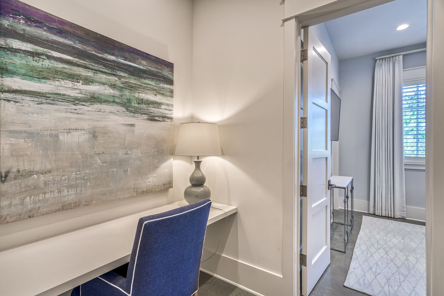
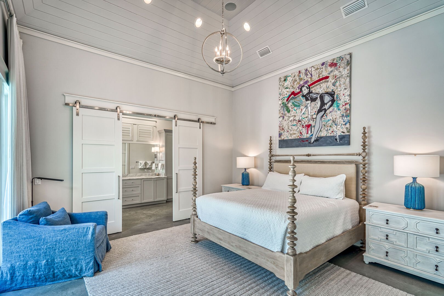
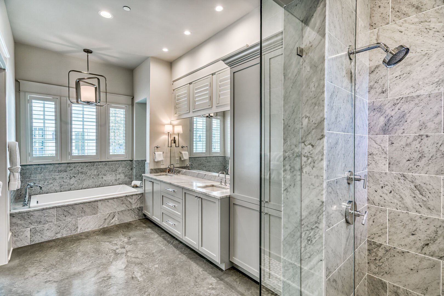
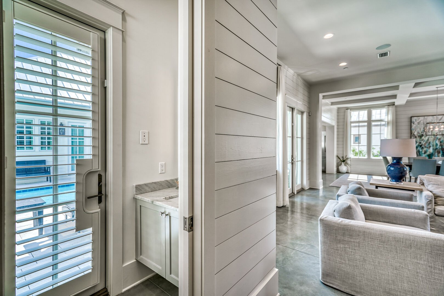
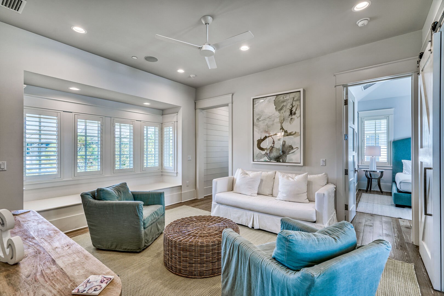
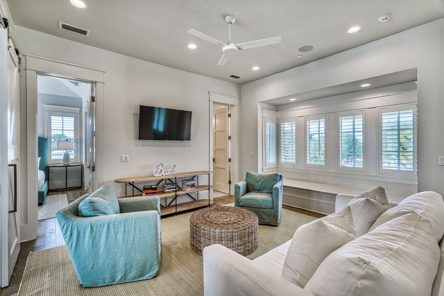
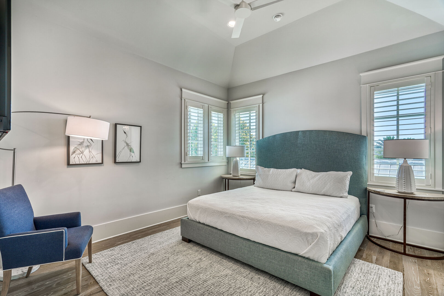
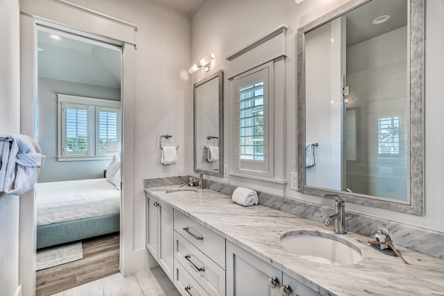
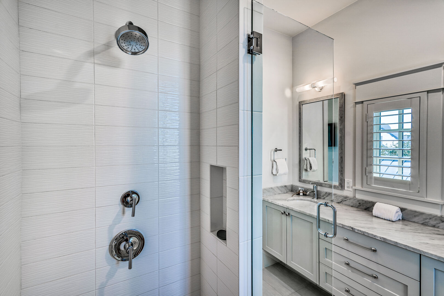
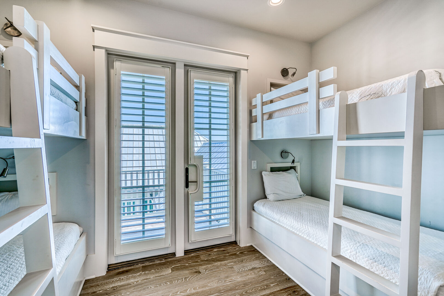
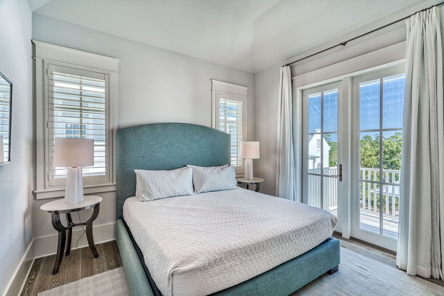
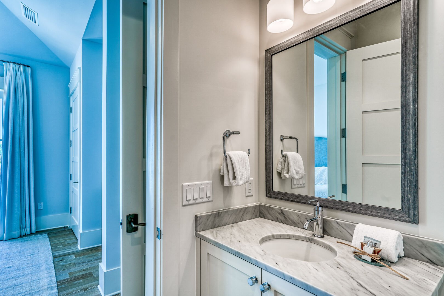
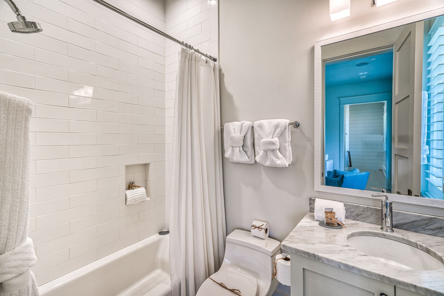
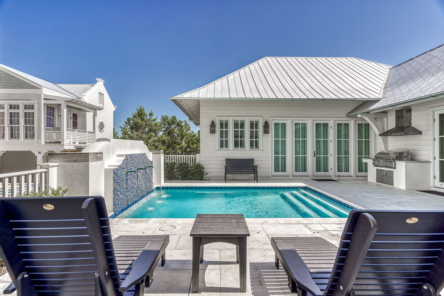
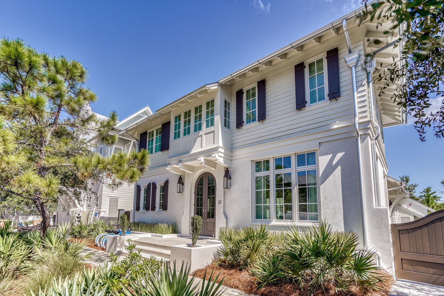



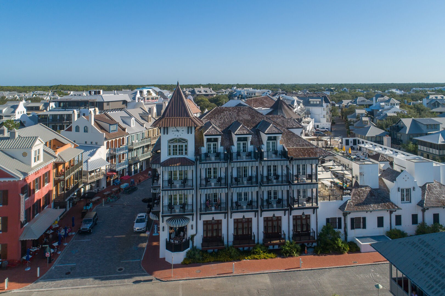






























































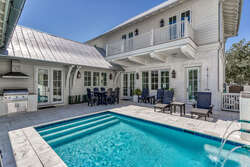








































 Secure Booking Experience
Secure Booking Experience