Ava's Cottage
- 5 Beds |
- 3.5 Baths |
- 10 Guests
- | 2784 Sq Ft
Ava's Cottage Description
Ava’s Cottage will impress you both inside and out and its central location on West Long Green Park provides easy access to the beach, Town Square and both the Barbados and Cabana Pools. The designer interior represents casual yet sophisticated beach living and features and amazing outdoor space with one of the largest private, heated pools in all of Rosemary Beach.
The three-level, split bedroom floor plan makes the Cottage ideal for two families or one large family traveling with children. For rainy days or quiet evenings, the home is stocked with games, puzzles, and a Wii entertainment system
Once inside the gate, you are greeted by the soothing sound of the fountains on the large, heated swimming pool. Designed by a local architect for many people to use at once, the pool has a bench at one end for in-water relaxing, full steps for easy entrance, underwater lighting for evening swimming, and four arching jets along one wall. There are an outdoor shower and four lounge chairs with an oversized umbrella.
The interior of the Cottage in natural yet chic and features soaring 12’ vaulted ceilings, ship lapped walls, custom hand stained floors and light colored walls complemented by driftwood and antique accents.
The first floor contains three bedrooms: one master bedroom with a Queen-sized bed, flat screen television, a large walk-in closet, and a spacious bathroom with double sinks and an oversized glass shower. There are two additional bedrooms located downstairs: one with a Queen-sized bed and a flat screen television and another with twin beds. These light and airy bedrooms share a bathroom with a shower-tub combo. A laundry room is located downstairs as well.
The second floor presents the living space in a sophisticatedly divided, yet open floor plan with dark stained floors and sea grass rugs. The kitchen has stainless steel appliances, light wood and antiqued mirror cabinetry, and sprawling countertops. A large dining table seats 8 comfortably and the island has counter seating for 4 making the Cottage great for large families. A comfortable seating area surrounds the 55” LCD television complete with Blu-ray DVD player and SONOS audio system. Enjoy coastal breezes from the two generous balconies – one facing the Western green and another facing the pool.
The third floor holds a second master bedroom with a King-sized bed and a large walk-in closet. The other top floor bedroom contains twin beds and a secondary entertainment area with a wet bar, large flat screen television, and Wii. This is an excellent flexible space for a couple or even a family of 4 to have their own space at the end of the day.
SPRING BREAK AND SUMMER -THIS PROPERTY RENTS 7 NIGHTS FROM SATURDAY-SATURDAY
FALL BREAK REQUIRES A 5 NIGHT MINIMUM.
Pool can be heated October 1st through May 1st for an additional fee.
The three-level, split bedroom floor plan makes the Cottage ideal for two families or one large family traveling with children. For rainy days or quiet evenings, the home is stocked with games, puzzles, and a Wii entertainment system
Once inside the gate, you are greeted by the soothing sound of the fountains on the large, heated swimming pool. Designed by a local architect for many people to use at once, the pool has a bench at one end for in-water relaxing, full steps for easy entrance, underwater lighting for evening swimming, and four arching jets along one wall. There are an outdoor shower and four lounge chairs with an oversized umbrella.
The interior of the Cottage in natural yet chic and features soaring 12’ vaulted ceilings, ship lapped walls, custom hand stained floors and light colored walls complemented by driftwood and antique accents.
The first floor contains three bedrooms: one master bedroom with a Queen-sized bed, flat screen television, a large walk-in closet, and a spacious bathroom with double sinks and an oversized glass shower. There are two additional bedrooms located downstairs: one with a Queen-sized bed and a flat screen television and another with twin beds. These light and airy bedrooms share a bathroom with a shower-tub combo. A laundry room is located downstairs as well.
The second floor presents the living space in a sophisticatedly divided, yet open floor plan with dark stained floors and sea grass rugs. The kitchen has stainless steel appliances, light wood and antiqued mirror cabinetry, and sprawling countertops. A large dining table seats 8 comfortably and the island has counter seating for 4 making the Cottage great for large families. A comfortable seating area surrounds the 55” LCD television complete with Blu-ray DVD player and SONOS audio system. Enjoy coastal breezes from the two generous balconies – one facing the Western green and another facing the pool.
The third floor holds a second master bedroom with a King-sized bed and a large walk-in closet. The other top floor bedroom contains twin beds and a secondary entertainment area with a wet bar, large flat screen television, and Wii. This is an excellent flexible space for a couple or even a family of 4 to have their own space at the end of the day.
SPRING BREAK AND SUMMER -THIS PROPERTY RENTS 7 NIGHTS FROM SATURDAY-SATURDAY
FALL BREAK REQUIRES A 5 NIGHT MINIMUM.
Pool can be heated October 1st through May 1st for an additional fee.
Amenities
4 Complimentary Adult Bicycles
Heated Community Pool
Private Pool
Kitchen
Dining Area
Refrigerator
Coffee Maker
Microwave
Dishwasher
Dishes Utensils
Stove
Toaster
Oven
Room
BBQ
Fridge
Freezer
Internet
Washer
Dryer
Parking
TV
Linens provided
Gym
Grill
Bicycle
Bicycles available
- Checkin Available
- Checkout Available
- Not Available
- Available
- Checkin Available
- Checkout Available
- Not Available
Seasonal Rates (Nightly)
Select number of months to display:
{[review.title]}
Guest Review
by
on
| Room | Beds | Baths | TVs | Comments |
|---|---|---|---|---|
| {[room.name]} |
{[room.beds_details]}
|
{[room.bathroom_details]}
|
{[room.television_details]}
|
{[room.comments]} |
Ava’s Cottage will impress you both inside and out and its central location on West Long Green Park provides easy access to the beach, Town Square and both the Barbados and Cabana Pools. The designer interior represents casual yet sophisticated beach living and features and amazing outdoor space with one of the largest private, heated pools in all of Rosemary Beach.
The three-level, split bedroom floor plan makes the Cottage ideal for two families or one large family traveling with children. For rainy days or quiet evenings, the home is stocked with games, puzzles, and a Wii entertainment system
Once inside the gate, you are greeted by the soothing sound of the fountains on the large, heated swimming pool. Designed by a local architect for many people to use at once, the pool has a bench at one end for in-water relaxing, full steps for easy entrance, underwater lighting for evening swimming, and four arching jets along one wall. There are an outdoor shower and four lounge chairs with an oversized umbrella.
The interior of the Cottage in natural yet chic and features soaring 12’ vaulted ceilings, ship lapped walls, custom hand stained floors and light colored walls complemented by driftwood and antique accents.
The first floor contains three bedrooms: one master bedroom with a Queen-sized bed, flat screen television, a large walk-in closet, and a spacious bathroom with double sinks and an oversized glass shower. There are two additional bedrooms located downstairs: one with a Queen-sized bed and a flat screen television and another with twin beds. These light and airy bedrooms share a bathroom with a shower-tub combo. A laundry room is located downstairs as well.
The second floor presents the living space in a sophisticatedly divided, yet open floor plan with dark stained floors and sea grass rugs. The kitchen has stainless steel appliances, light wood and antiqued mirror cabinetry, and sprawling countertops. A large dining table seats 8 comfortably and the island has counter seating for 4 making the Cottage great for large families. A comfortable seating area surrounds the 55” LCD television complete with Blu-ray DVD player and SONOS audio system. Enjoy coastal breezes from the two generous balconies – one facing the Western green and another facing the pool.
The third floor holds a second master bedroom with a King-sized bed and a large walk-in closet. The other top floor bedroom contains twin beds and a secondary entertainment area with a wet bar, large flat screen television, and Wii. This is an excellent flexible space for a couple or even a family of 4 to have their own space at the end of the day.
SPRING BREAK AND SUMMER -THIS PROPERTY RENTS 7 NIGHTS FROM SATURDAY-SATURDAY
FALL BREAK REQUIRES A 5 NIGHT MINIMUM.
Pool can be heated October 1st through May 1st for an additional fee.
The three-level, split bedroom floor plan makes the Cottage ideal for two families or one large family traveling with children. For rainy days or quiet evenings, the home is stocked with games, puzzles, and a Wii entertainment system
Once inside the gate, you are greeted by the soothing sound of the fountains on the large, heated swimming pool. Designed by a local architect for many people to use at once, the pool has a bench at one end for in-water relaxing, full steps for easy entrance, underwater lighting for evening swimming, and four arching jets along one wall. There are an outdoor shower and four lounge chairs with an oversized umbrella.
The interior of the Cottage in natural yet chic and features soaring 12’ vaulted ceilings, ship lapped walls, custom hand stained floors and light colored walls complemented by driftwood and antique accents.
The first floor contains three bedrooms: one master bedroom with a Queen-sized bed, flat screen television, a large walk-in closet, and a spacious bathroom with double sinks and an oversized glass shower. There are two additional bedrooms located downstairs: one with a Queen-sized bed and a flat screen television and another with twin beds. These light and airy bedrooms share a bathroom with a shower-tub combo. A laundry room is located downstairs as well.
The second floor presents the living space in a sophisticatedly divided, yet open floor plan with dark stained floors and sea grass rugs. The kitchen has stainless steel appliances, light wood and antiqued mirror cabinetry, and sprawling countertops. A large dining table seats 8 comfortably and the island has counter seating for 4 making the Cottage great for large families. A comfortable seating area surrounds the 55” LCD television complete with Blu-ray DVD player and SONOS audio system. Enjoy coastal breezes from the two generous balconies – one facing the Western green and another facing the pool.
The third floor holds a second master bedroom with a King-sized bed and a large walk-in closet. The other top floor bedroom contains twin beds and a secondary entertainment area with a wet bar, large flat screen television, and Wii. This is an excellent flexible space for a couple or even a family of 4 to have their own space at the end of the day.
SPRING BREAK AND SUMMER -THIS PROPERTY RENTS 7 NIGHTS FROM SATURDAY-SATURDAY
FALL BREAK REQUIRES A 5 NIGHT MINIMUM.
Pool can be heated October 1st through May 1st for an additional fee.
4 Complimentary Adult Bicycles
Heated Community Pool
Private Pool
Kitchen
Dining Area
Refrigerator
Coffee Maker
Microwave
Dishwasher
Dishes Utensils
Stove
Toaster
Oven
Room
BBQ
Fridge
Freezer
Internet
Washer
Dryer
Parking
TV
Linens provided
Gym
Grill
Bicycle
Bicycles available
- Checkin Available
- Checkout Available
- Not Available
- Available
- Checkin Available
- Checkout Available
- Not Available
Seasonal Rates (Nightly)
Select number of months to display:
{[review.title]}
Guest Review
by {[review.guest_name]} on {[review.creation_date]}
Rooms Details
| Room | Beds | Baths | TVs | Comments |
|---|---|---|---|---|
| {[room.name]} |
{[room.beds_details]}
|
{[room.bathroom_details]}
|
{[room.television_details]}
|
{[room.comments]} |
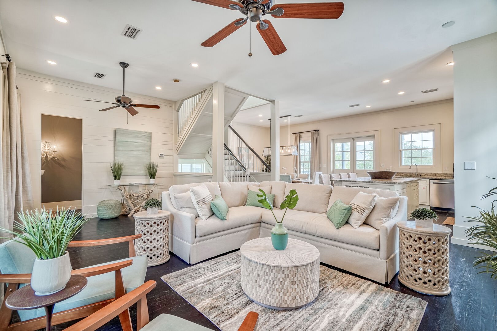
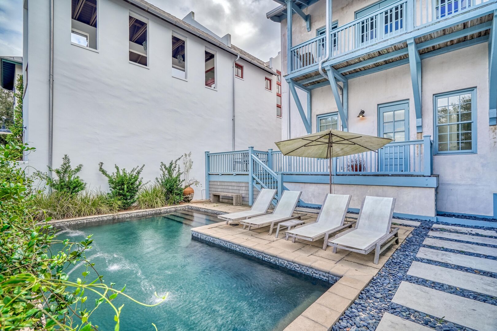
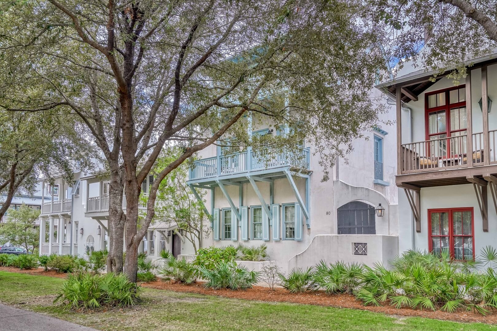
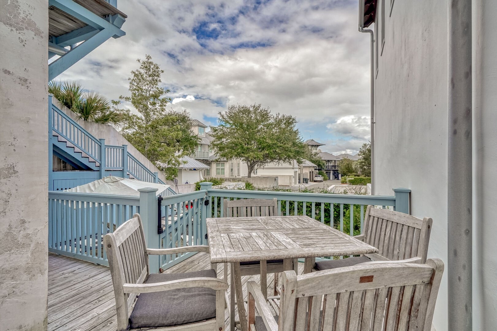
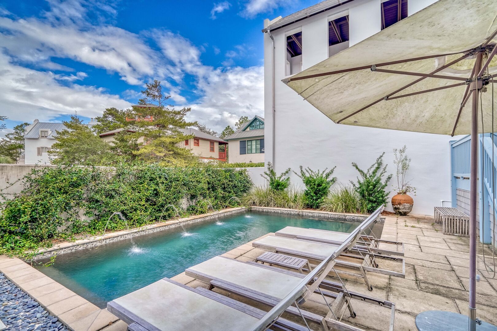
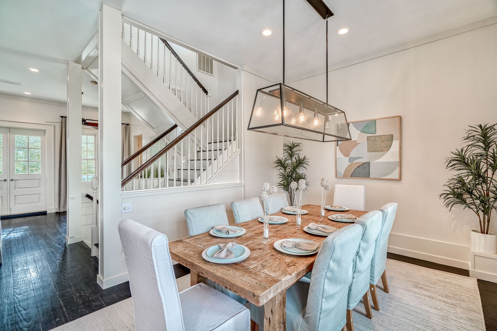
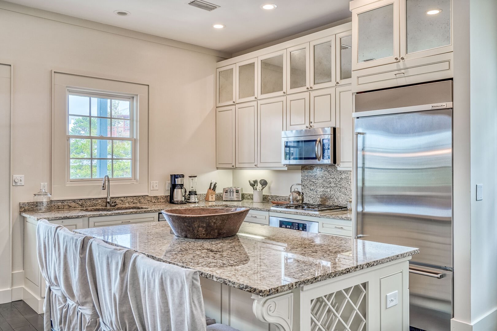
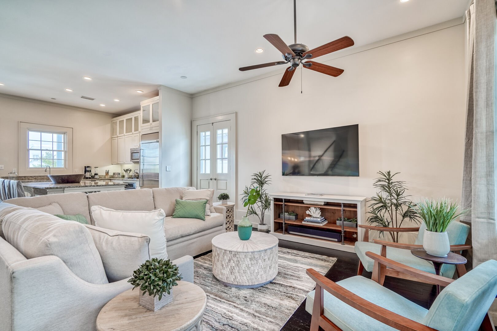
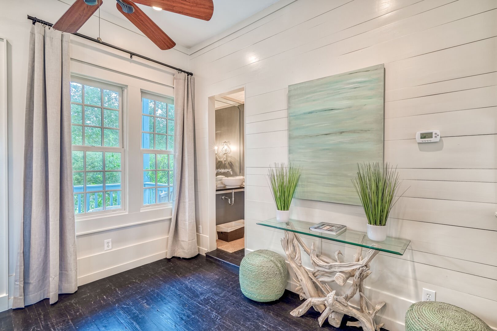
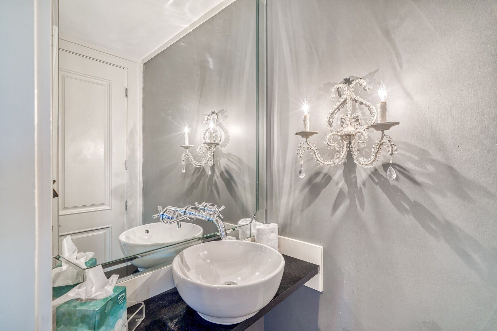
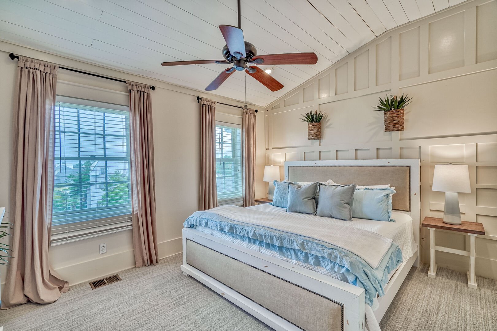
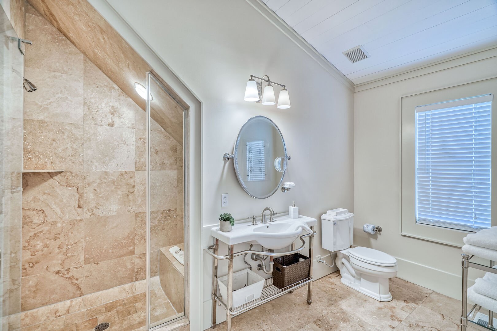
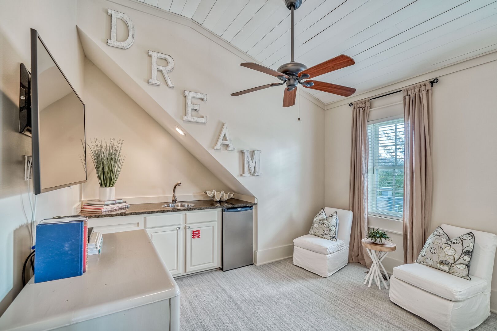
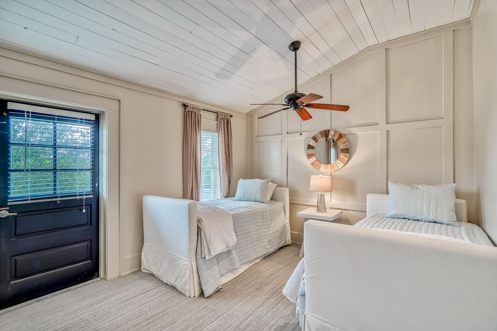
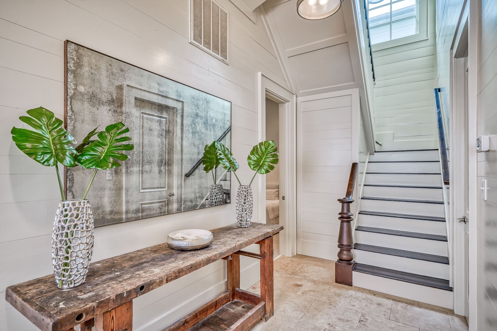
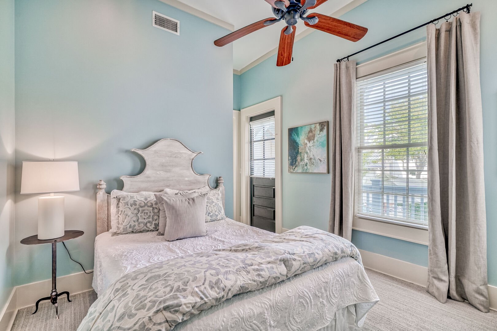
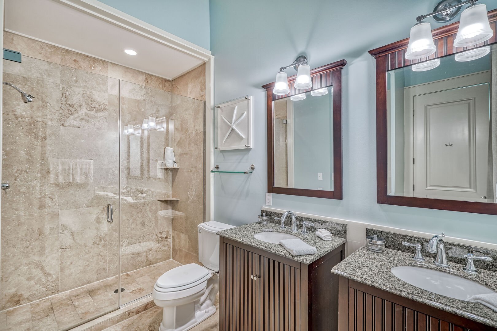
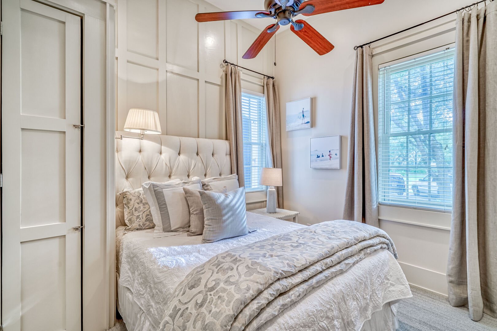
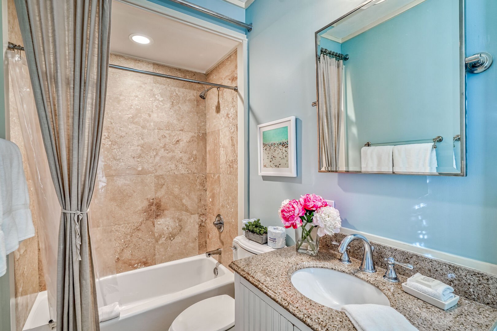
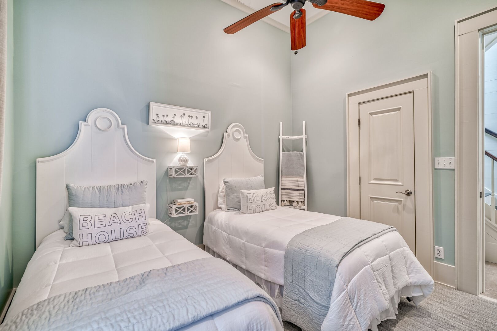
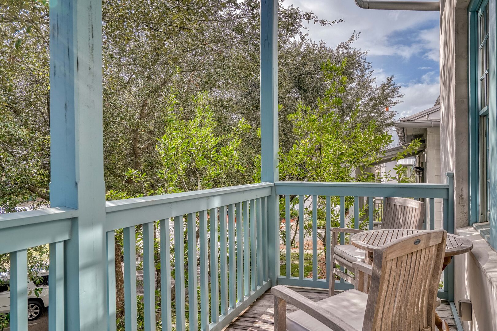




















































 Secure Booking Experience
Secure Booking Experience